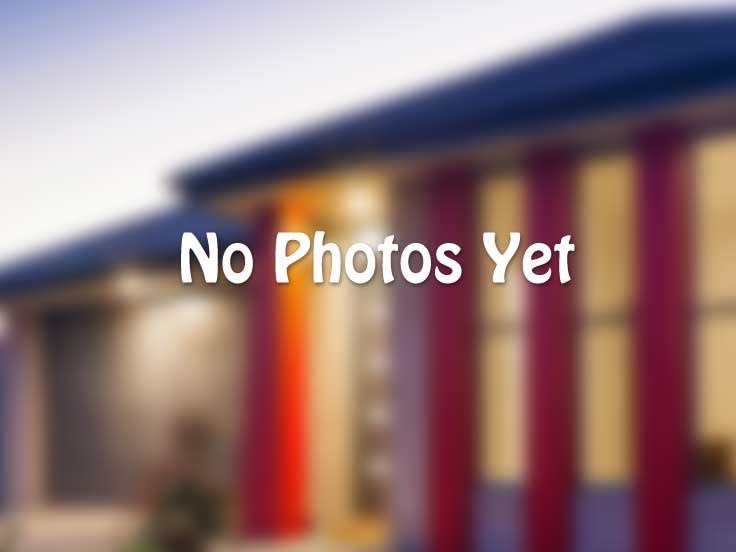3 Beds | 2 Baths | 2 Garage | 2,479 Sq Ft

**TO BE BUILT OPTION** The Alder plan has an open concept main floor that feels bright and spacious with 9' ceilings, and plenty of windows throughout. Your dining room, kitchen, and living room, flow together and create the perfect space for entertaining or spending time as a family. Down the hall you have a laundry room, bathroom, and two secondary bedrooms. You will also find a beautiful owner's suite with more large windows, a walk-in closet, and a spa-like owner's bathroom. Downstairs you have room to grow in the unfinished basement. Option to have it finished, is available. **Photos are of the same floorplan but a modeled version. Colors and options will vary** Pricing reflects base price. Lot premiums may be applicable depending on lot selection.
| Beds | Baths | Laundry | Sq Ft | |
|---|---|---|---|---|
| Floor 1 | 3 | 2 | 1 | 1,367 |
| Basement* | 0 | 0 | 0 | 1,112 |
TonyFantis.com shows ALL available properties from the MLS in Utah (WFRMLS), including any property that is pending, under contract, accepting backup offers, or actively seeking buyers.